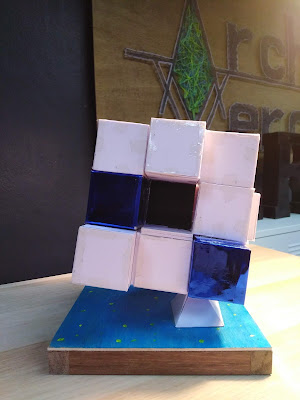Project 4
Project 4A (Site Analysis)
For this project, my friends and I have to work in group and need to assigned site which at Tasik Aman & Tasik Harapan USM to observe and document relevant data & also information about the site. We had divided tasks into 3 which it have 3 groups and each group member need to find & discuss data about the site. The group task:
project 4C (The Folly Final Scaled Model)
 |
| presentation board |
For this project, my friends and I have to work in group and need to assigned site which at Tasik Aman & Tasik Harapan USM to observe and document relevant data & also information about the site. We had divided tasks into 3 which it have 3 groups and each group member need to find & discuss data about the site. The group task:
- Group 1 =Site Analysis which need to make presentation board.
- Group 2 =Site model which need to built a model in scale 1:750.
- Group 3 =Site improvement Plan which need to write a report.
Project 4B & 4C (Folly)
Folly generally is a nonfunctional building that was created to exchange a natural landscape. For this task, we are required to select 1 site based on the site analysis project to design a folly for public usage especially USM's students. Special requirements:- accommodate between 4 to 5 persons at a time.
- 1 unisex toilet.
- 1 disable toilet.
project 4B( A Single-Storey Folly)
For this project, we must to work on submitting a total of 4 A1 size presentation boards. The requirements for the board:
- site analysis & synthesis.
- architectural & interior drawings.
- simple drawing of the technicalities.
My experience in this task was I took a long time to finish the works eventhough their is an extension for submitting date. But finally I am very satisfied with my work eventhough their are a few lack fir the drawing line weight. This due to the incorrect use of pen type .
 |
| elevation plan |
 |
section & perspective drawings
|
project 4C (The Folly Final Scaled Model)






Comments
Post a Comment