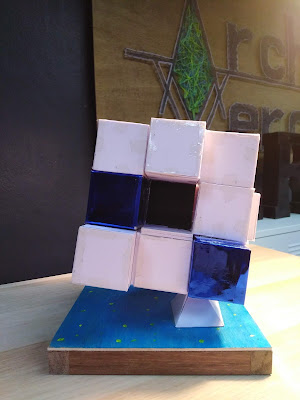Project 3: The Santum

Teratak Afwah Presentation Board Scale Model (1:50) Perspective view Front view Perspective view Perspective view Perspective view Me after presentation Site : Located at Sungai Tua Recreational Park in Batu Caves,Selangor. Client : A Writer Design Statement : Teratak Afwah derived from the classic Malay and Arabic word means temporary shelter which brings good luck and blessing.The design concept is modernism with nature where modern features combine with environmental plants.The interesting about the design is the green roof that connected from the ground floor to the top where it provides cool temperatures to its owner. Project objectives : 1. to expose the students with the challenges of designing a comprehensive structure and multiple space and functionality. 2. to mastering and increasing the techniques and skill of manual drafting drawing and...





